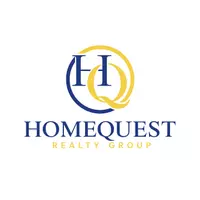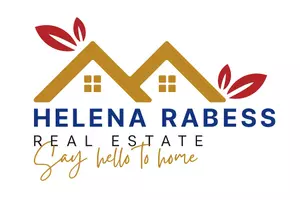UPDATED:
Key Details
Property Type Single Family Home
Sub Type Single Family Residence
Listing Status Active-Attorney Review
Purchase Type For Sale
Square Footage 2,297 sqft
Price per Sqft $424
Subdivision West Windsor Estates
MLS Listing ID 2515674R
Style Ranch
Bedrooms 3
Full Baths 2
Half Baths 2
Year Built 1988
Annual Tax Amount $14,929
Tax Year 2024
Lot Dimensions 0.00 x 0.00
Property Sub-Type Single Family Residence
Source CJMLS API
Property Description
Location
State NJ
County Mercer
Zoning R-2
Rooms
Basement Finished, Bath Half
Dining Room Formal Dining Room
Kitchen Granite/Corian Countertops, Kitchen Island
Interior
Interior Features Wet Bar, 3 Bedrooms, Kitchen, Bath Half, Living Room, Bath Main, Dining Room, None
Heating Forced Air
Cooling Central Air
Flooring Carpet, Ceramic Tile, Laminate
Fireplaces Number 1
Fireplaces Type Gas
Fireplace true
Appliance Dishwasher, Dryer, Gas Range/Oven, Refrigerator, Washer, Gas Water Heater
Heat Source Natural Gas
Exterior
Garage Spaces 2.0
Utilities Available Underground Utilities, Natural Gas Connected
Roof Type Asphalt,See Remarks
Building
Lot Description Abuts Conservation Area, Wooded
Story 1
Sewer Septic Tank
Water Public
Architectural Style Ranch
Others
Senior Community no
Tax ID 13000201500023
Ownership Fee Simple
Energy Description Natural Gas
Virtual Tour https://www.propertypanorama.com/instaview/msx/2515674R





