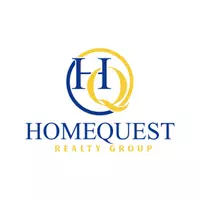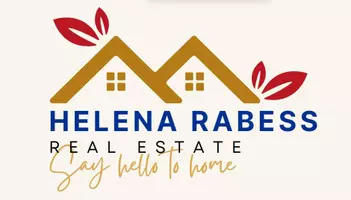OPEN HOUSE
Sun Jun 01, 12:00pm - 4:00pm
UPDATED:
Key Details
Property Type Single Family Home
Sub Type Single Family
Listing Status Coming Soon
Purchase Type For Sale
MLS Listing ID 3965841
Style Split Level
Bedrooms 4
Full Baths 3
Half Baths 1
HOA Y/N No
Year Built 1958
Annual Tax Amount $14,282
Tax Year 2024
Lot Size 0.340 Acres
Property Sub-Type Single Family
Property Description
Location
State NJ
County Passaic
Rooms
Basement Full, Unfinished
Master Bedroom Full Bath
Dining Room Dining L
Kitchen Center Island, Eat-In Kitchen, Separate Dining Area
Interior
Heating Gas-Natural
Cooling 1 Unit, Central Air
Flooring Wood
Fireplaces Number 1
Fireplaces Type Living Room, Wood Burning
Heat Source Gas-Natural
Exterior
Exterior Feature Vinyl Siding
Parking Features Attached Garage, Garage Door Opener
Garage Spaces 1.0
Pool Above Ground
Utilities Available Gas-Natural
Roof Type Asphalt Shingle
Building
Sewer Public Sewer
Water Public Water
Architectural Style Split Level
Others
Pets Allowed Cats OK, Dogs OK, Yes
Senior Community No
Ownership Fee Simple






