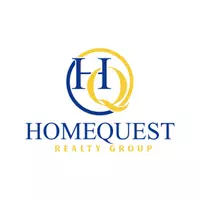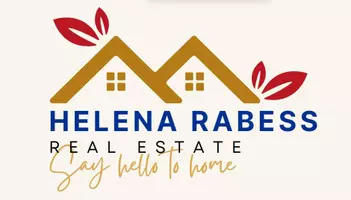UPDATED:
Key Details
Property Type Single Family Home
Sub Type Single Family
Listing Status Active
Purchase Type For Sale
Square Footage 2,779 sqft
Price per Sqft $188
Subdivision Greenwich Chase
MLS Listing ID 3956630
Style Colonial
Bedrooms 4
Full Baths 2
Half Baths 1
HOA Fees $300/ann
HOA Y/N Yes
Year Built 1996
Annual Tax Amount $9,983
Tax Year 2024
Lot Size 5,227 Sqft
Property Sub-Type Single Family
Property Description
Location
State NJ
County Warren
Rooms
Family Room 18x13
Basement Full
Master Bathroom Stall Shower And Tub
Master Bedroom Full Bath, Walk-In Closet
Dining Room Formal Dining Room
Kitchen Eat-In Kitchen
Interior
Interior Features CODetect, CeilCath, CeilHigh, SmokeDet, StallTub, TubShowr, WlkInCls
Heating Gas-Natural
Cooling 1 Unit, Central Air
Flooring Carpeting, Tile, Wood
Fireplaces Number 1
Fireplaces Type Family Room
Heat Source Gas-Natural
Exterior
Exterior Feature Vinyl Siding
Parking Features Attached Garage, Garage Door Opener
Garage Spaces 2.0
Utilities Available Gas-Natural
Roof Type Asphalt Shingle
Building
Lot Description Cul-De-Sac, Level Lot, Open Lot
Sewer Public Sewer
Water Public Water
Architectural Style Colonial
Schools
Elementary Schools Greenwich
Middle Schools Stewrtsvle
High Schools Philipsbrg
Others
Senior Community No
Ownership Fee Simple






